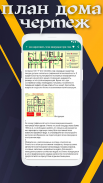








План дома чертеж

Opis План дома чертеж
Podręcznik „Rysowanie planu domu” powinien pomóc klientowi i młodemu projektantowi w zaprojektowaniu domu, mieszkania i ogrodu Podręcznik ten daje podstawową wiedzę na temat projektowania łazienki, kuchni, jadalni, salonu, sypialni i pomieszczeń gospodarczych i stanie się lojalnym doradcą przy budowie lub przebudowie.
Słownik specjalnych terminów wyjaśnia znaczenie ponad 300 specjalnych słów i zwrotów, pomagając w ten sposób deweloperowi i architektowi w komunikacji.
W trzeciej edycji pojawiły się nowe sekcje: szafka, aranżacja poddasza, budynek prefabrykowany, magazynowanie paliw płynnych, budowa domów drewnianych, modernizacja, próbki klasycznych mebli, spiżarnie, piwnica z winami.
Podręcznik porusza kwestie decyzji dotyczących planowania przestrzennego różnego rodzaju budynków niskich: domków jednorodzinnych, bloków, kamienic i domów segmentowych o niskiej zabudowie Zasada prezentacji materiału opiera się na metodologii edukacyjnej „od ogólnej do prywatnej”, od ogólnej klasyfikacji do szczegółowego rozważenia planowania i elementów konstrukcyjnych budynku, od ogólne pytania teoretyczne do konkretnych przykładów analizy strukturalnej. Metodologia obliczania elementów konstrukcyjnych za pomocą metod graficznych i programów komputerowych ( s Ryłko, MA), jak również kwestie obliczania ciepłowniczego ochrony wzorów.
Jak samemu zrobić projekt w domu.
Wiele osób marzy o własnym wiejskim domu, w którym można przyjechać na weekend i odpocząć od zgiełku miasta. Być może jedną z najważniejszych kwestii, z którymi będziesz musiał się zmierzyć podczas budowania domku, jest wybór lub stworzenie odpowiedniego projektu, który w pełni spełni wszystkie wymagania właściciela. Samodzielne projektowanie nie jest łatwym zadaniem, wymagającym pewnych umiejętności. Jak sam zrobić projekt w domu?
Jeśli patrzysz w Internecie, przeglądasz różne magazyny i specjalistyczne publikacje, możesz spotkać ogromną liczbę wszelkiego rodzaju projektów domów: standardowych i indywidualnych. Dokonując wyboru na korzyść tej czy innej opcji, nie należy się spieszyć. Najpierw myśl - naprawdę tego potrzebujesz.
























